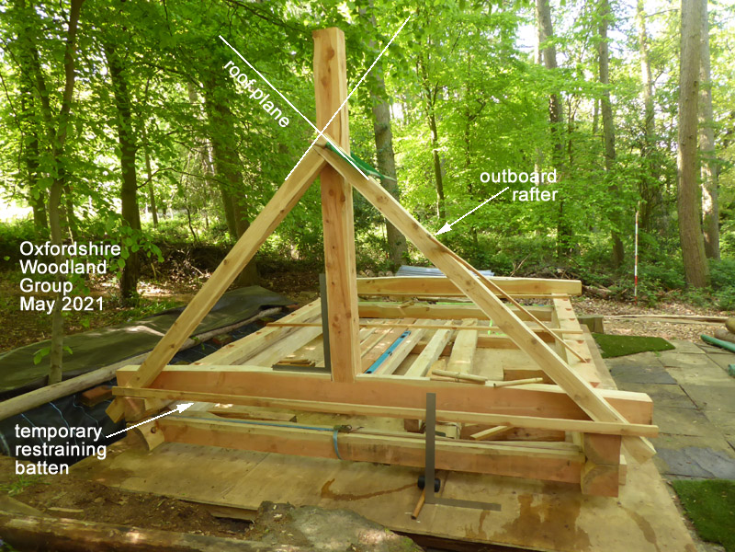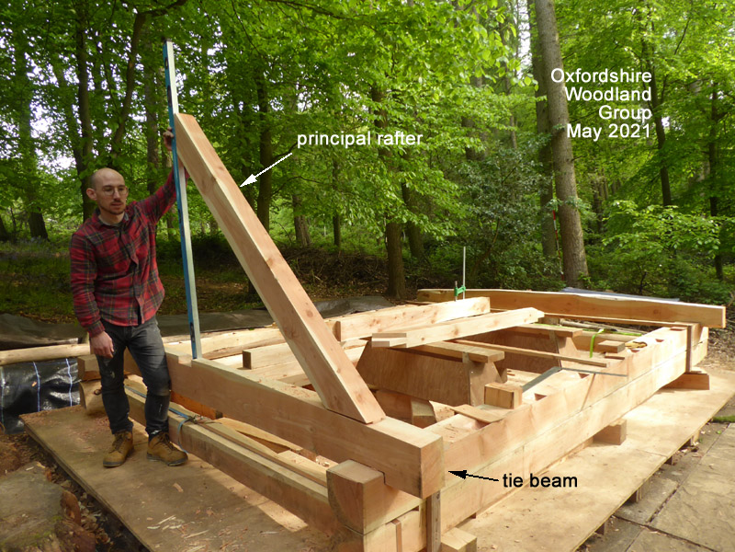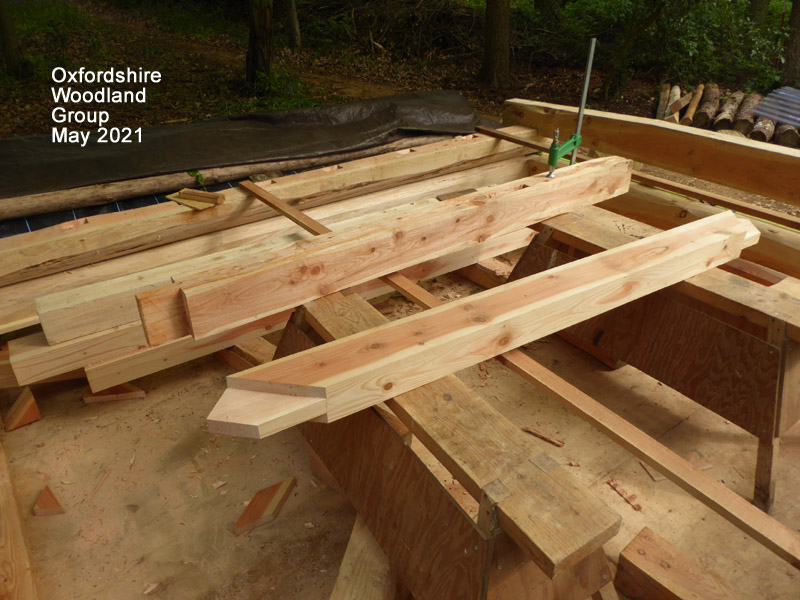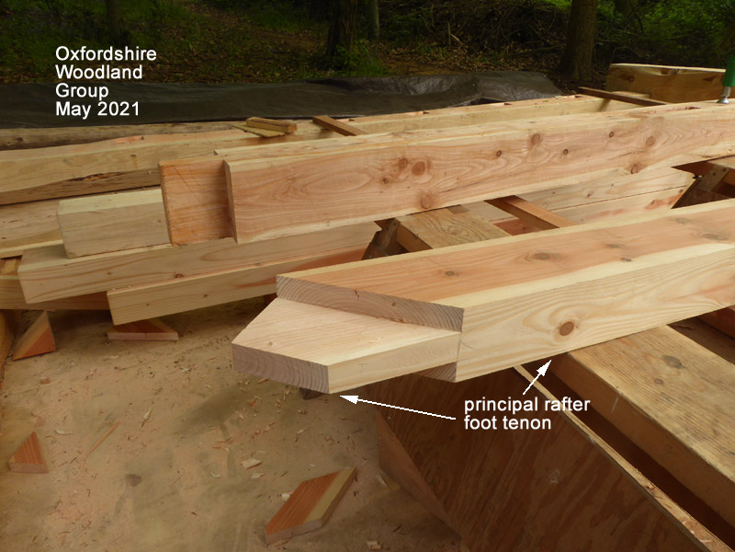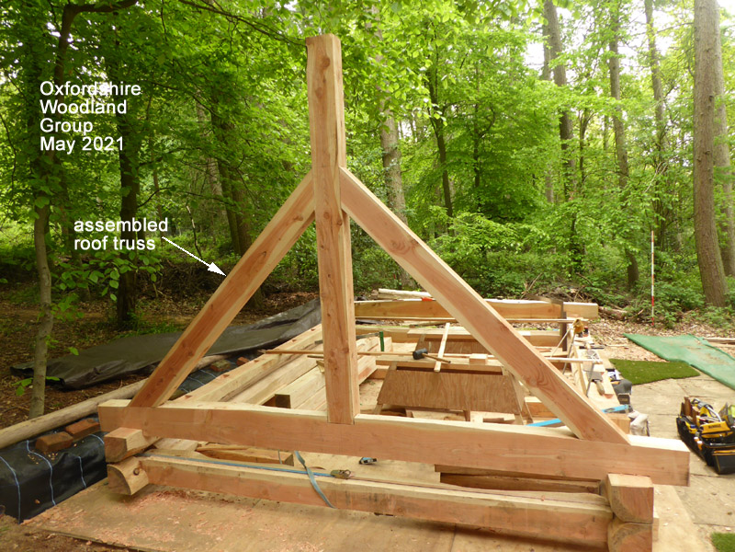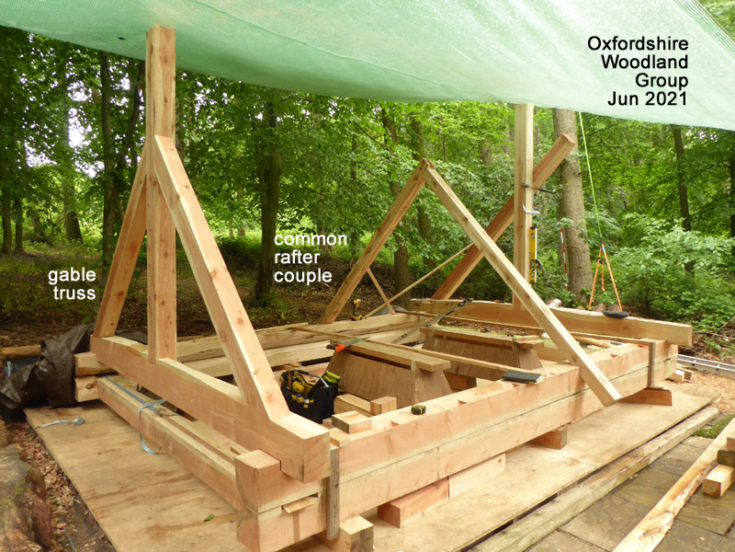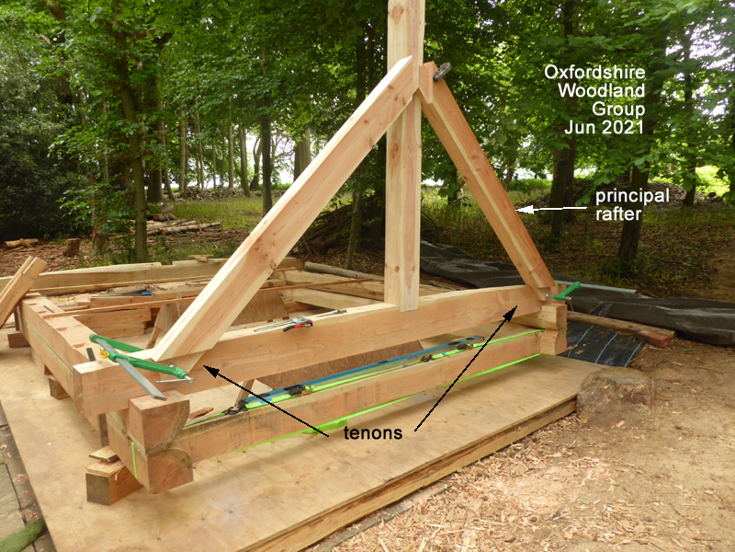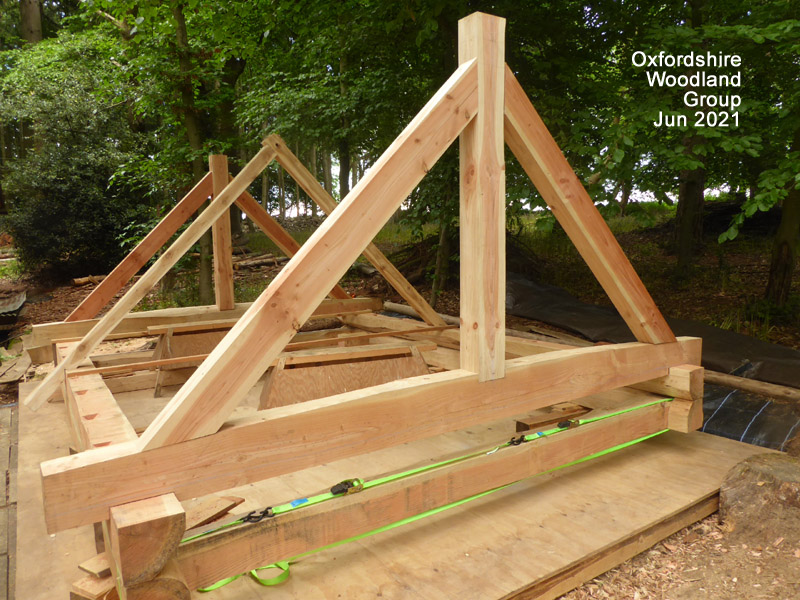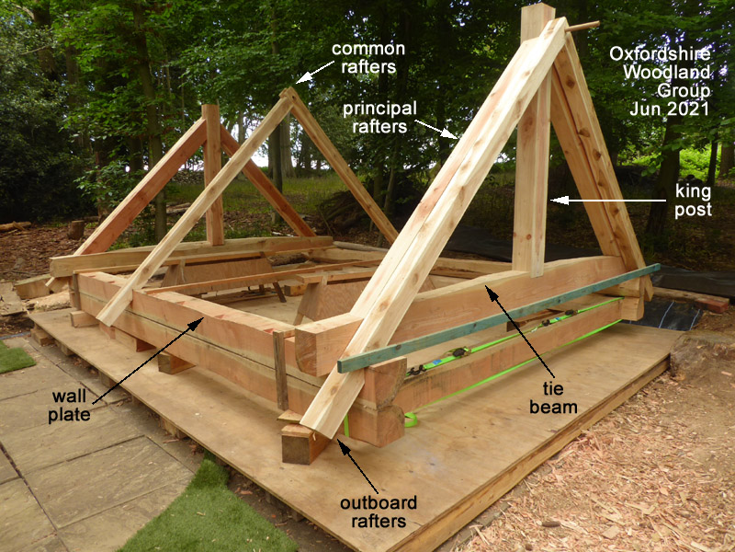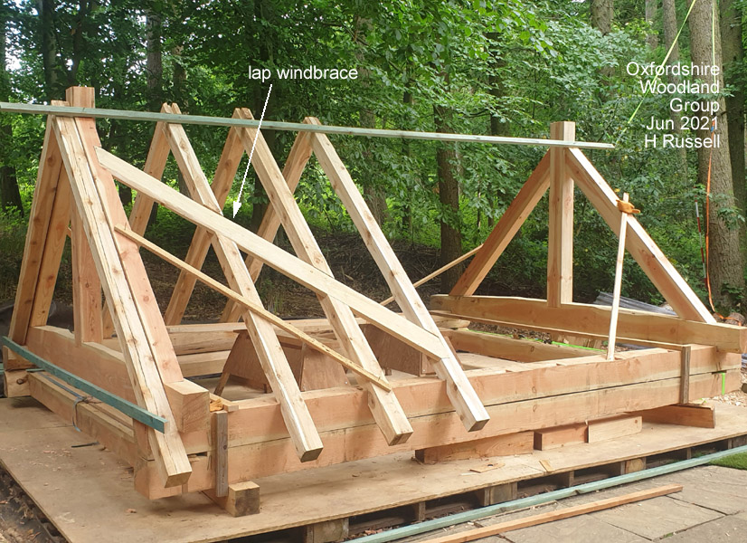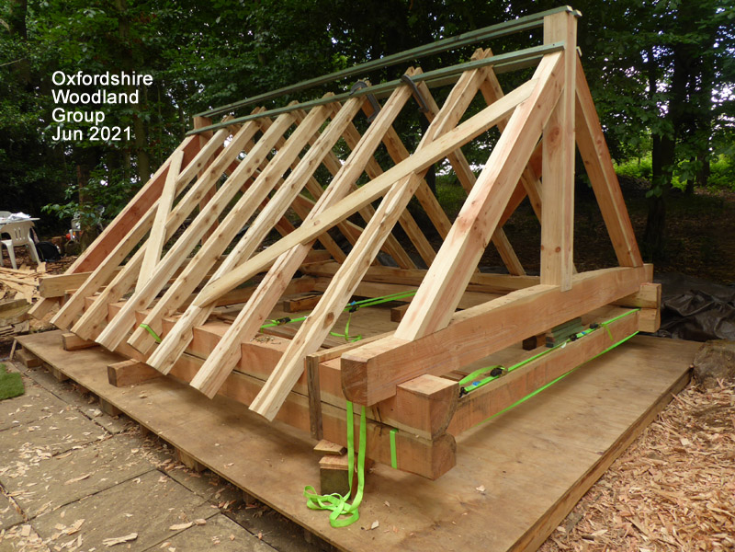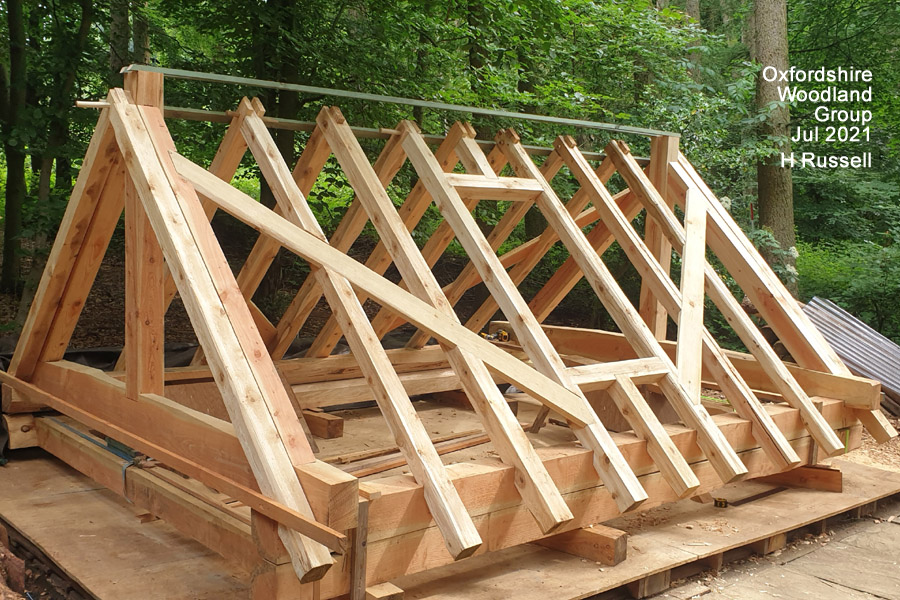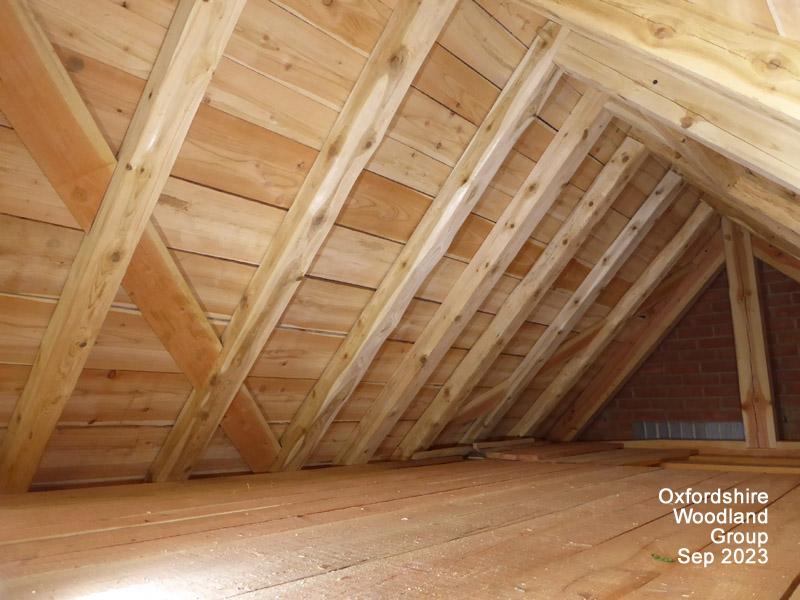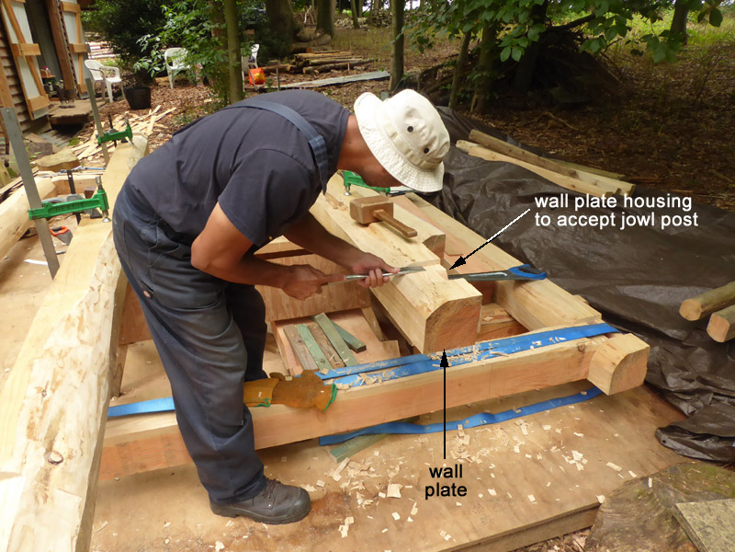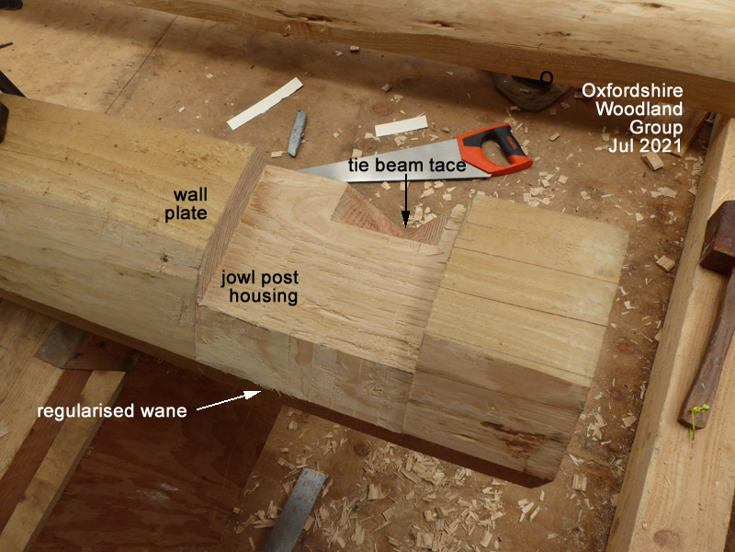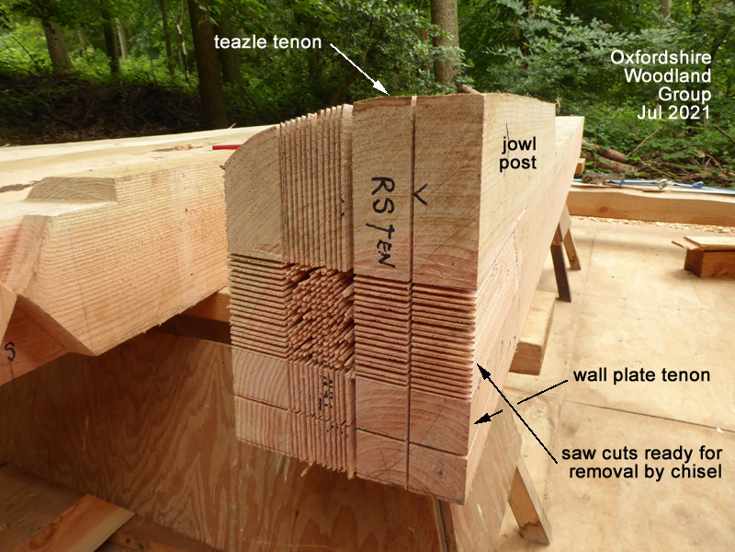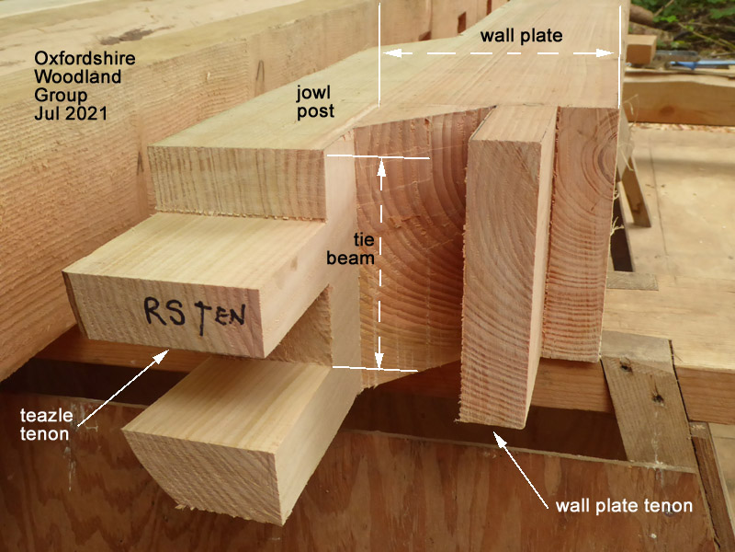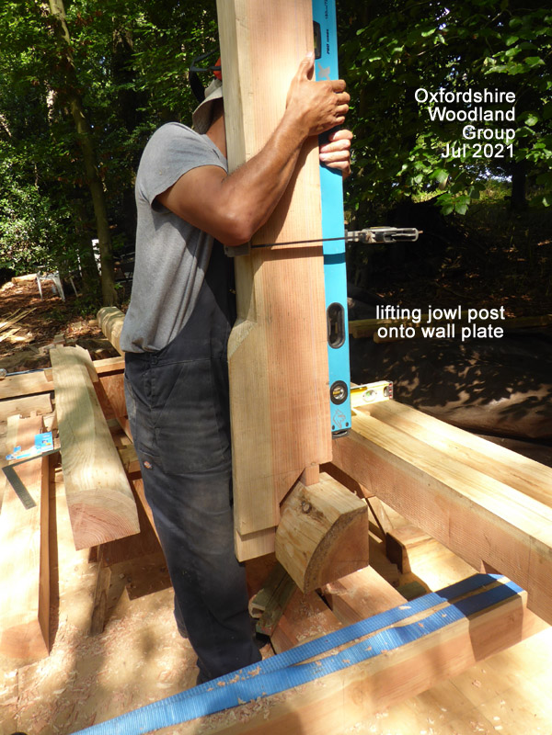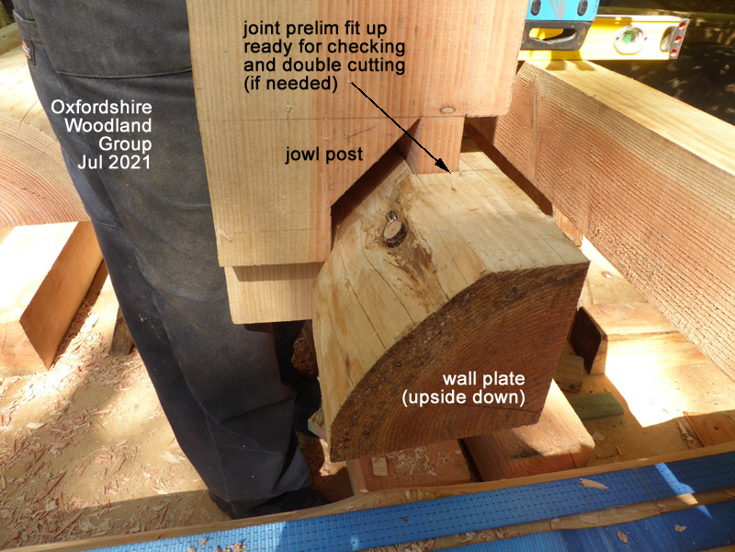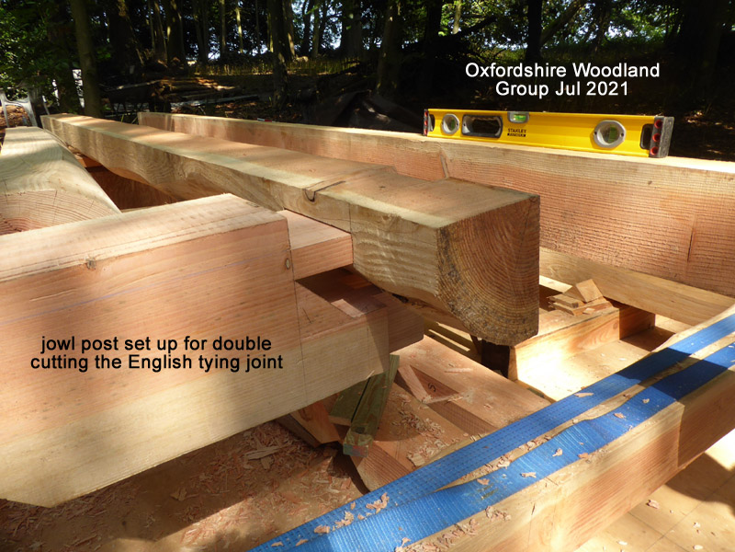Following on from the felling, extraction and conversion of a large Douglas fir tree work has now commenced to frame the one tree home office sills.
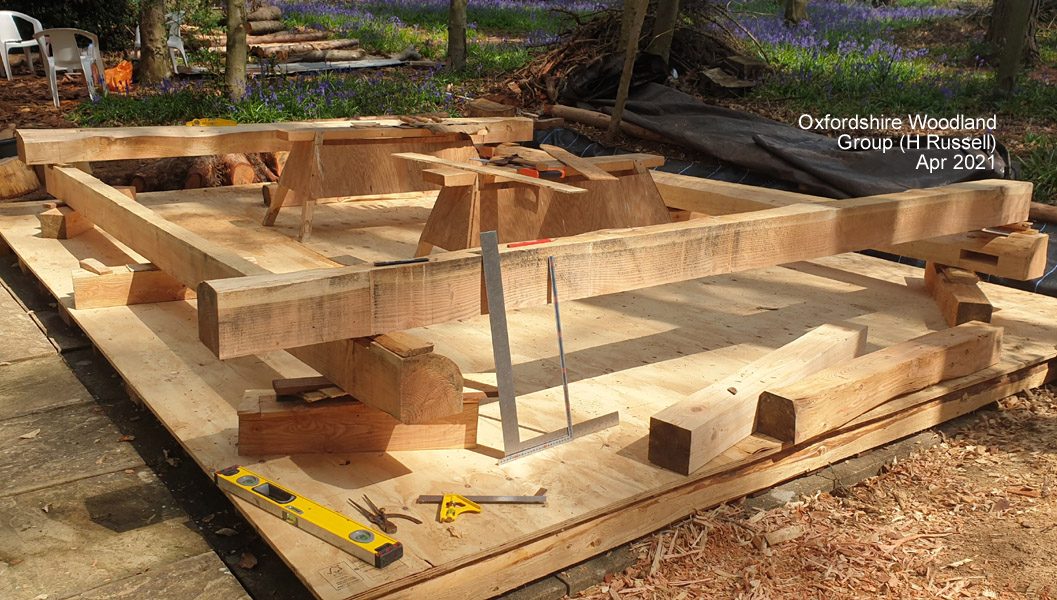
The cross sills have had their first fit ready for final scribe and double cutting.
The sills sit on a temporary paving slab, pallet and plywood framing floor with the plywood provided by Merko Building Supplies at a special charity discount rate.
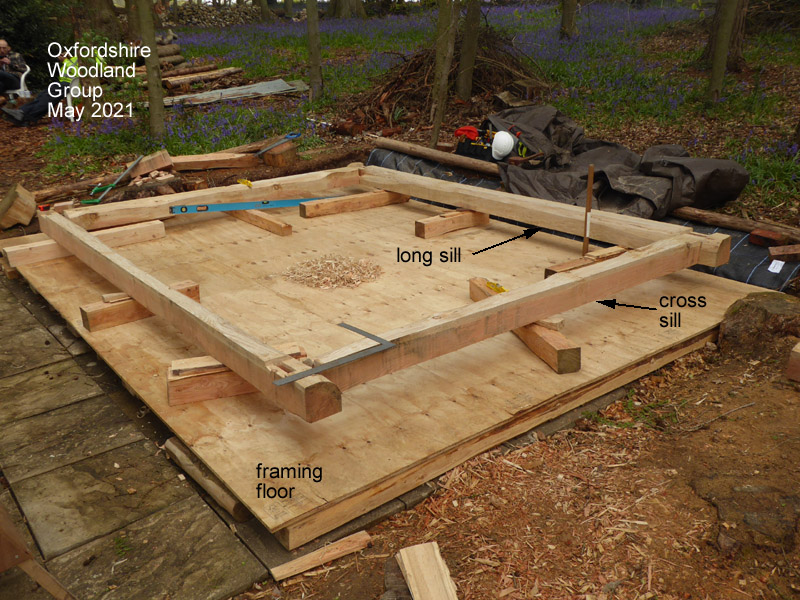
The long and cross sills have now been double cut and pulled together into their finished position. Some offcut sill sections have been positioned on top of the sills to show the location of the four corner posts. Next job is to make the wall plate and tie beam frame.
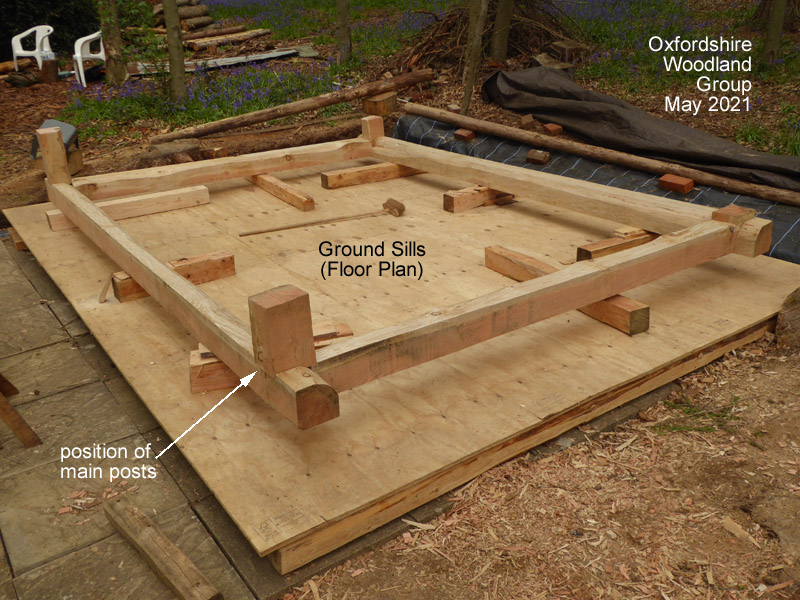
Amidst showers we fitted the tie beams to the wall plates using tace tying joints. The ends of the tie beams were then cambered on the mobile saw to provide a good heartwood standing on which the principal rafters will be framed.
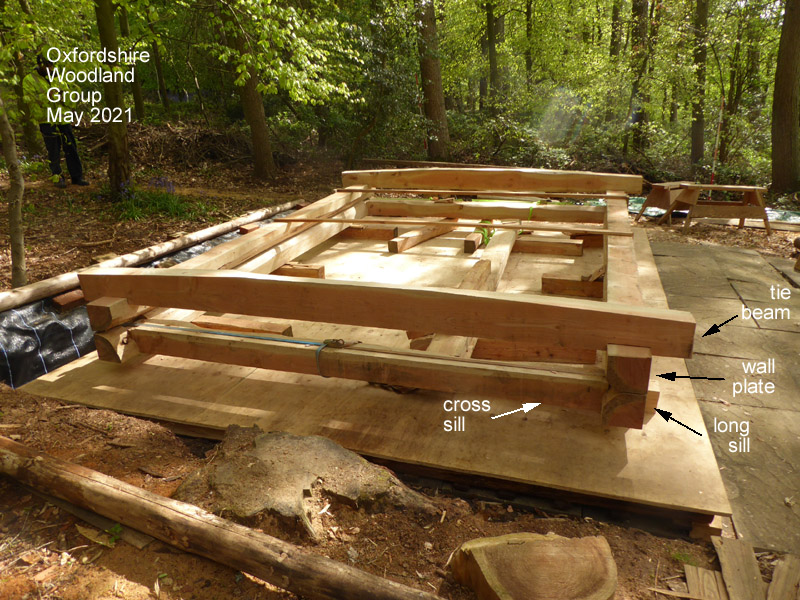
The tie beams sit on the wall plates using "taces".
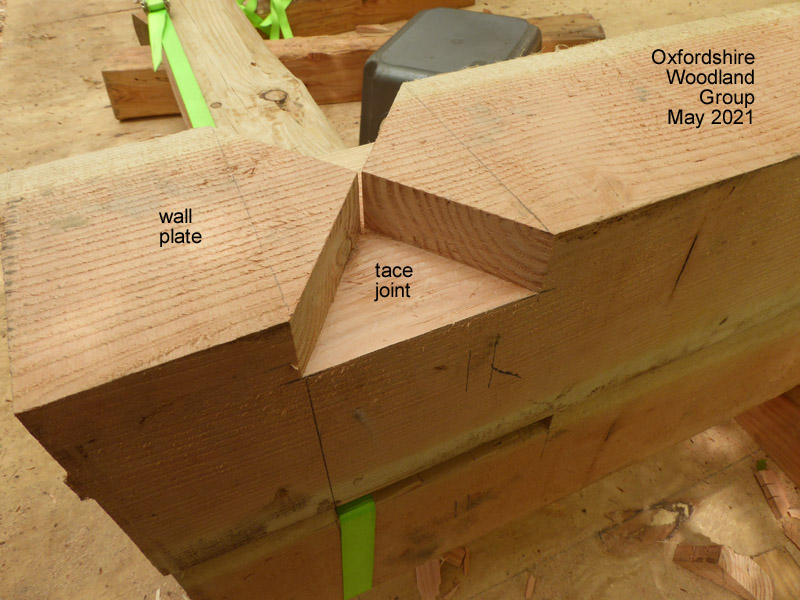
A mating tace joint is then made on the tie beam.
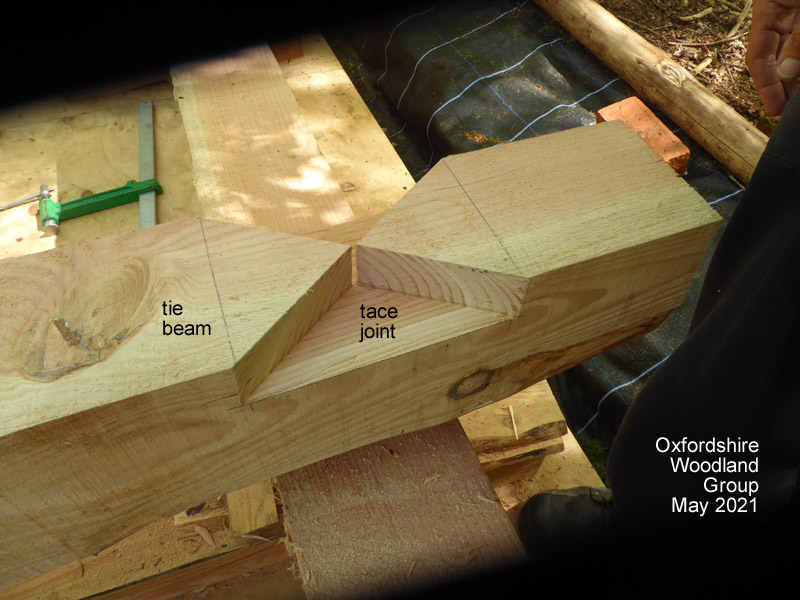
George trial fitted the king post to the tie beam.
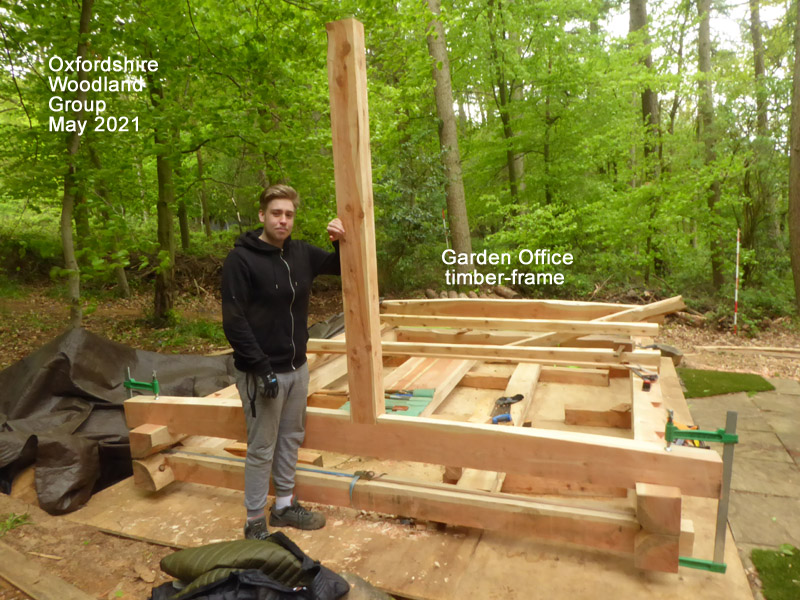
2 common outboard rafters were then clamped alternately to each side of a the centrally housed king post in order to establish the pitch and line of the roof. The king post was housed into the top of the tie beam in order to provide a wider landing on a waney edged timber.
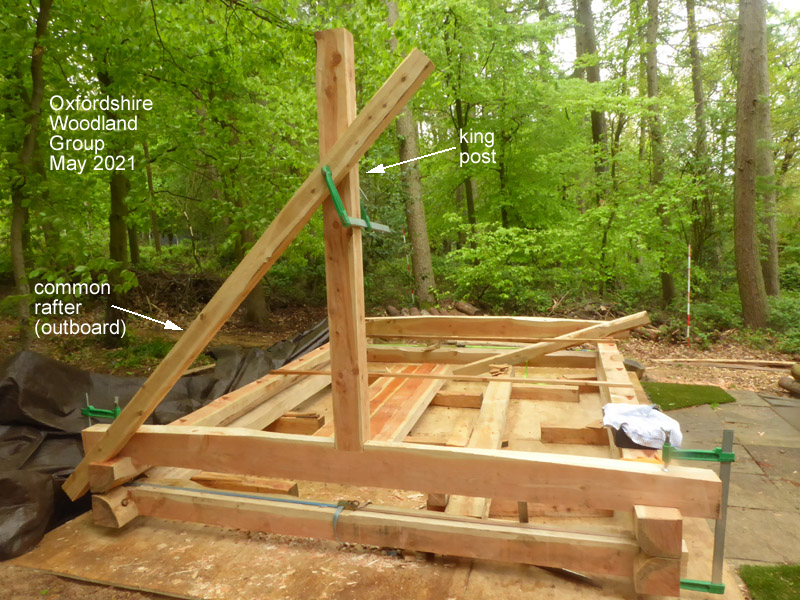
The outboard rafters will be cut and fitted together at the peak using a bridled joint and then the principal rafters that sit on the cambered tie beam immediately behind the outboard rafters will be scribed into the king post and cambered tie beam using the common outboard rafters to provide a profile template.
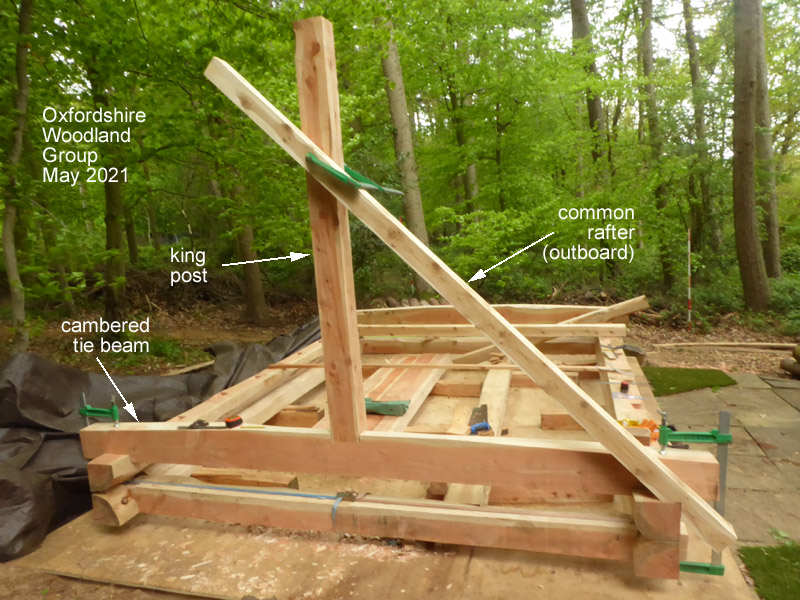
|
 Author
Author One Tree Timber-Frame Project
One Tree Timber-Frame Project









